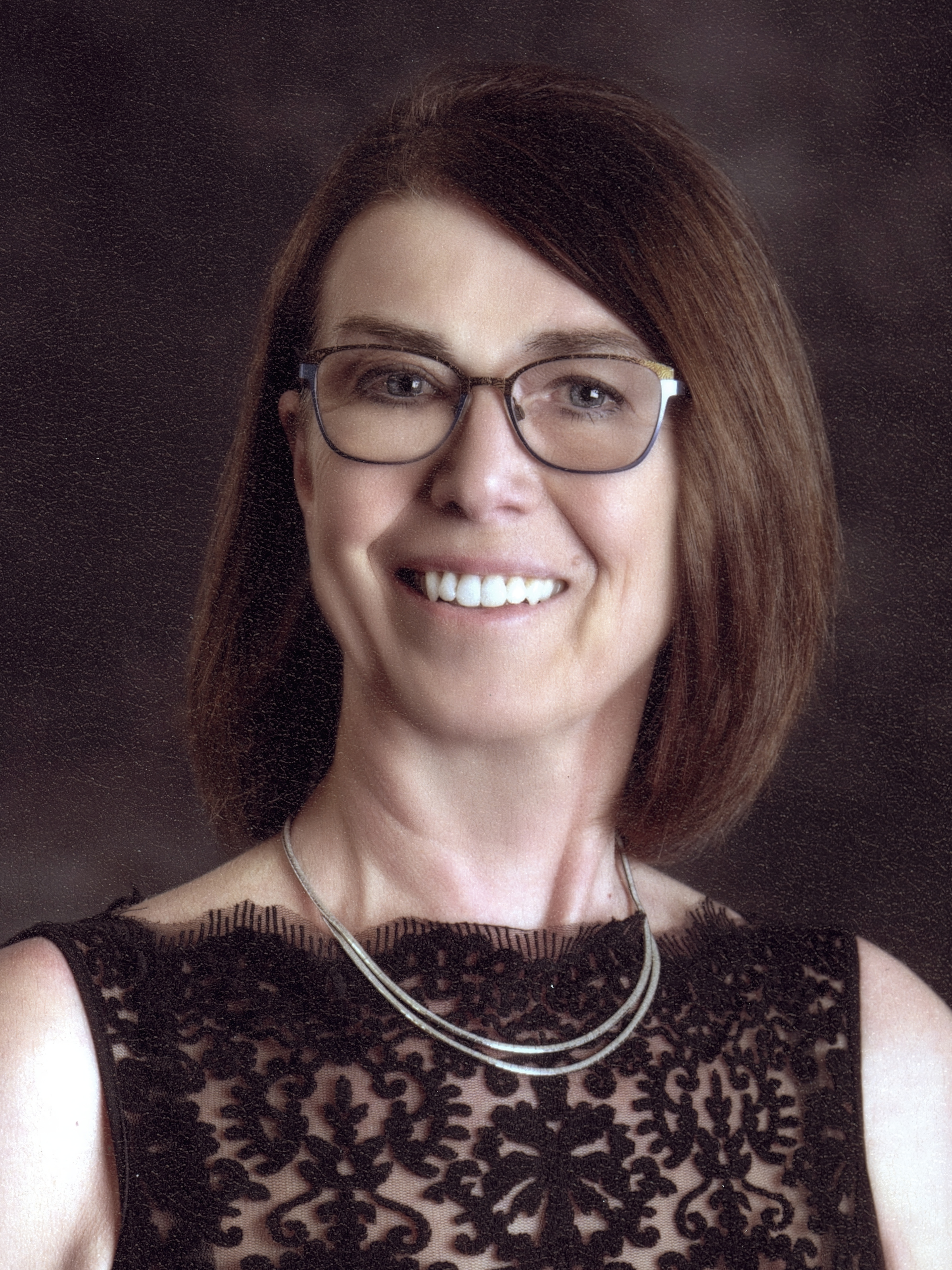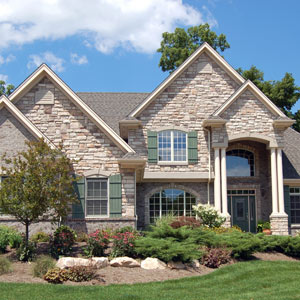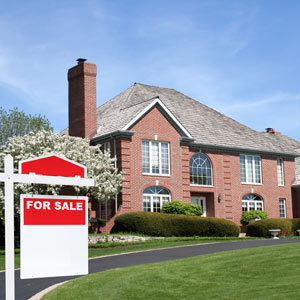Featured Listings

Buying or selling a home is a big decision - you need an experienced professional to guide you through the process. When you work with me, you can count on personal, attentive, patient service, excellent knowledge of the area, great negotiation skills and expert selling strategies.
I have been in the real estate business for over 27 years and I am truly passionate about my real estate career. I find people fascinating and take the job of serving the home buying and selling needs of Edmontonians very seriously.
It is my goal to see you through the process of selling or buying your home, while negotiating for the best possible price, with the least inconvenience to you. I will never use high-pressure tactics, but instead act as an understanding consultant, providing accurate, up-to-date information and advice so you can make educated decisions.
Personal service is very important to me, so from the first day that you ask me to assist you in your real estate transaction, I will put all of my personal and Royal Lepage's resources to work for you.
The trademarks MLS®, Multiple Listing Service® and the associated logos are owned by CREA and identify the quality of services provided by real estate professionals who are members of CREA. I am authorized to trade in real estate in Alberta pursuant to the Alberta Real Estate Act. I am publishing a list of out-of-province listings for purchase and sale on this site and this does not constitute a trade in real estate or any offer of services for those listings. Please contact listing agents directly for out-of-province listings.
REALTOR® contact information provided to facilitate inquiries from consumers interested in Real Estate services. Please do not contact the website owner with unsolicited commercial offers.
Copyright© 2026 Jumptools® Inc. Real Estate Websites for Agents and Brokers











