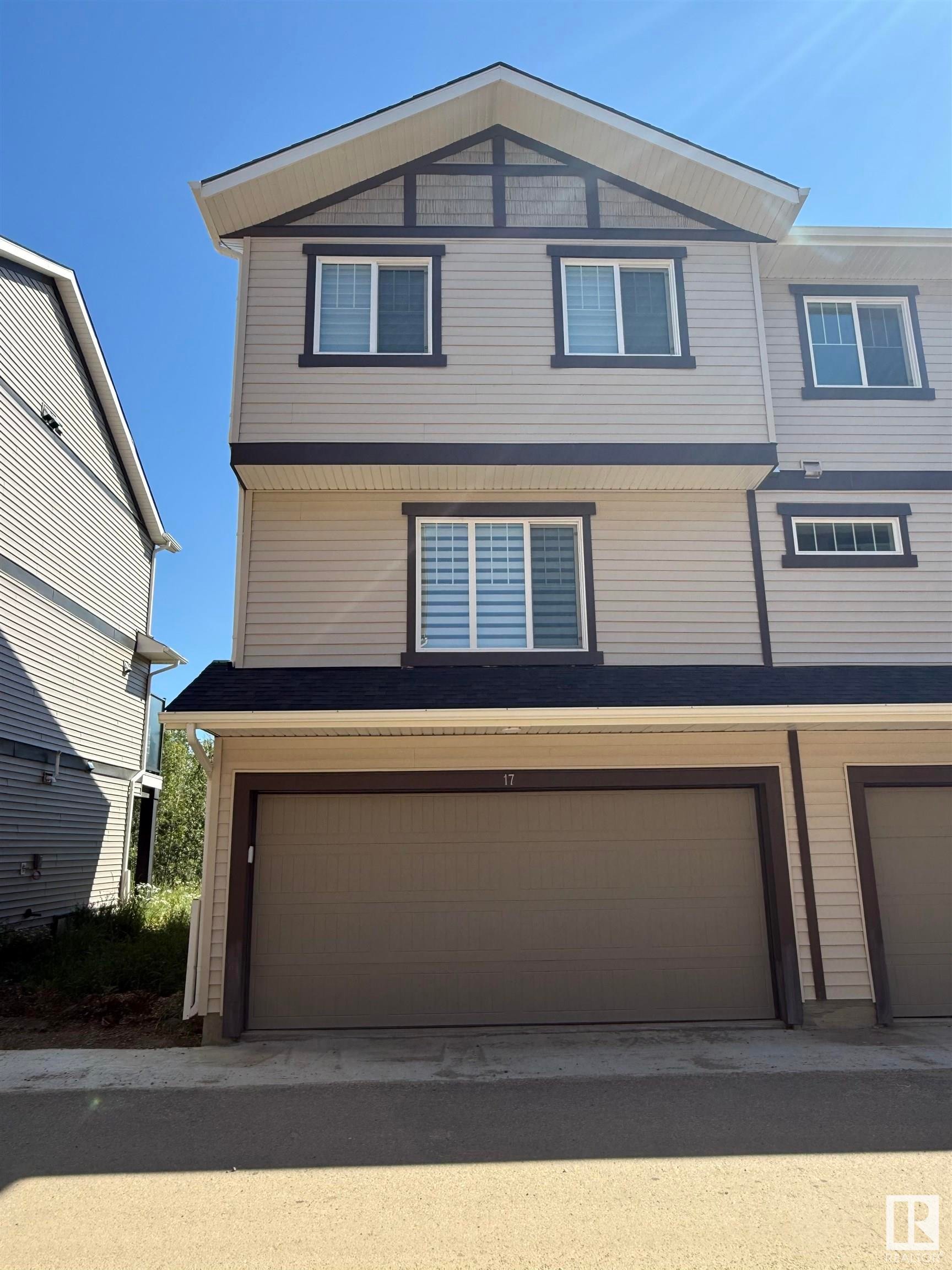For Sale
$385,000
17 50 Mclaughlin Drive
,
Spruce Grove,
AB
T7X 0E1
3+1 Beds
2+1 Baths
#E4446641

